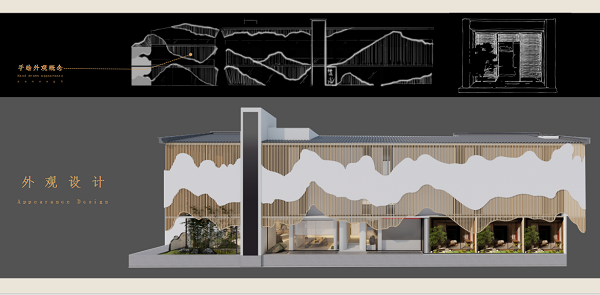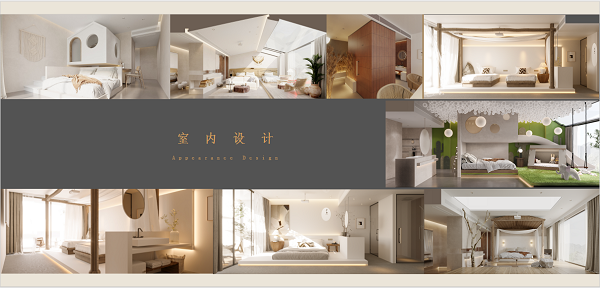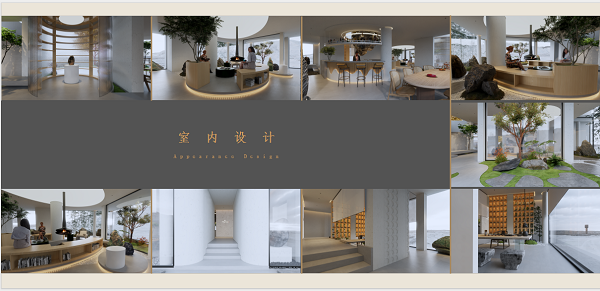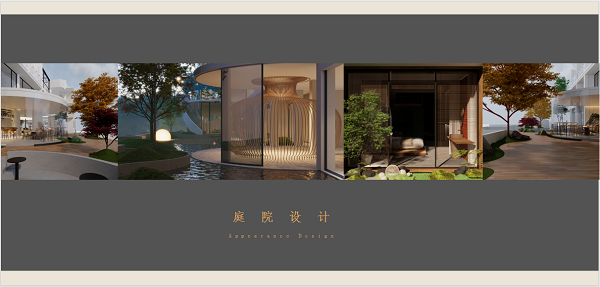项目原貌
项目地址 湖北省 | 项目类型 商业民宿设计 | 项目投资 680万元
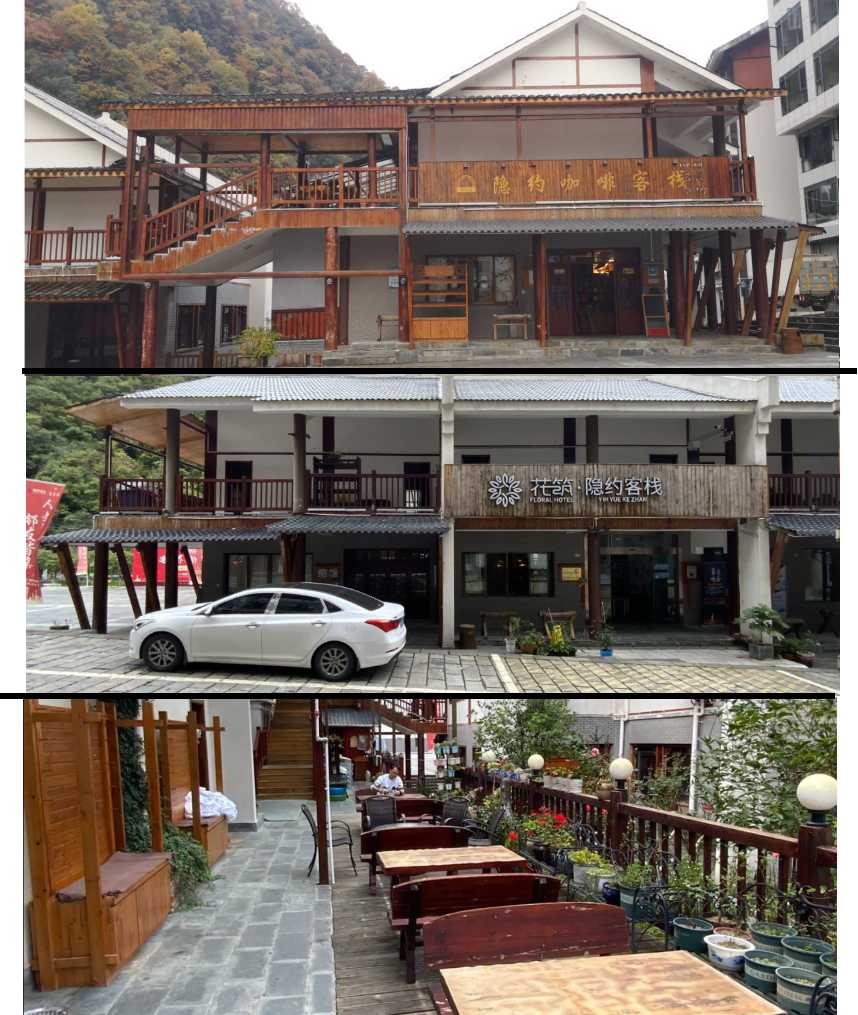
该项目原建筑坐落于神农架木鱼镇香溪商业街广场南侧头铺,建筑面积约1720平米,整个建筑外观为商业街统一形式,无明显差异特色。
原建筑形式无法提炼出民宿设计特点标识,建筑的外延廊道面积诸多浪费,中间庭院地形无分层落差,平淡无奇,缺少视觉美感。
建筑内部空间面积规划亦可优化勾勒出更加富有设计感,体验感的多种复合空间。
The original building of the project is located at the south side of Xiangxi Commercial Street Square in Muyu Town, Shennongjia, with a building area of about 1720 square meters. The whole building appearance is a unified form of commercial street, without obvious differences.
The original building form can not extract the design characteristics of the guesthouse. The area of the extension corridor of the building is wasted, and the terrain of the middle courtyard is not layered, plain, and lack of visual beauty.
The planning of the internal space area of the building can also be optimized to outline a variety of composite spaces with a sense of design and experience.
